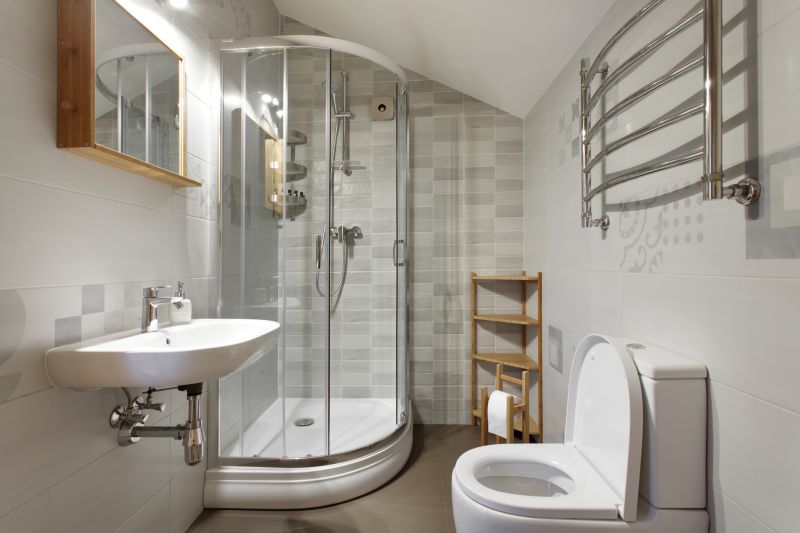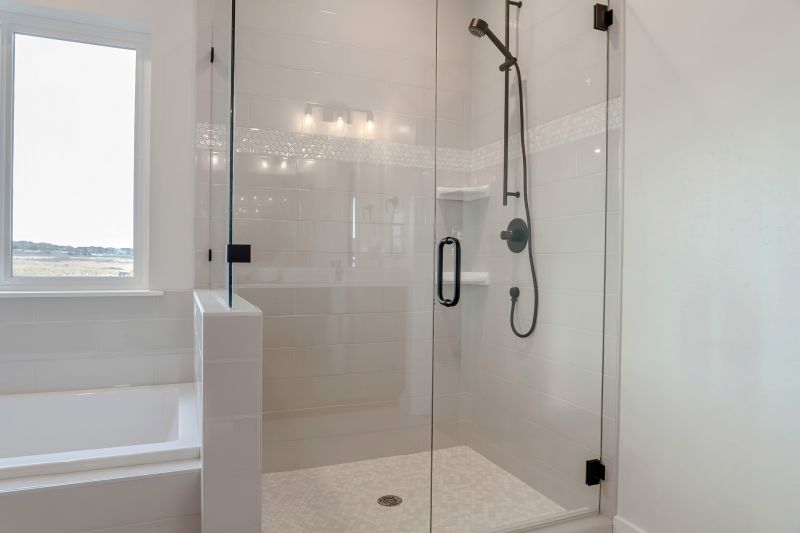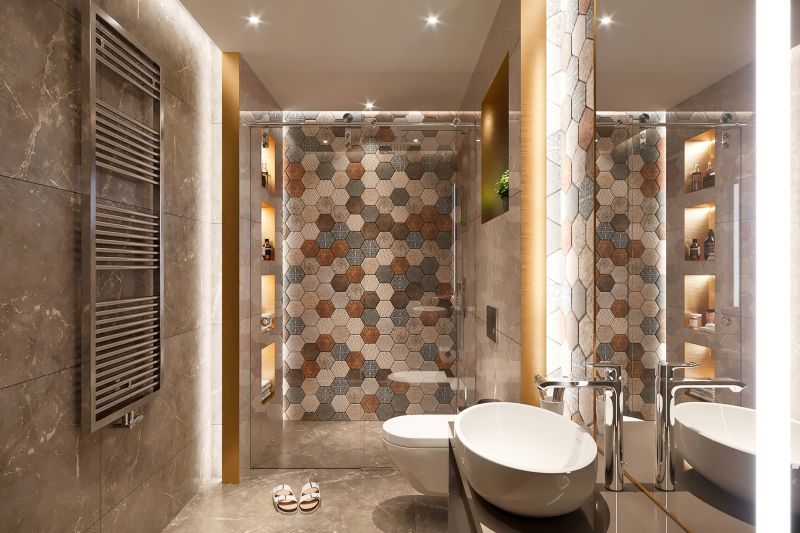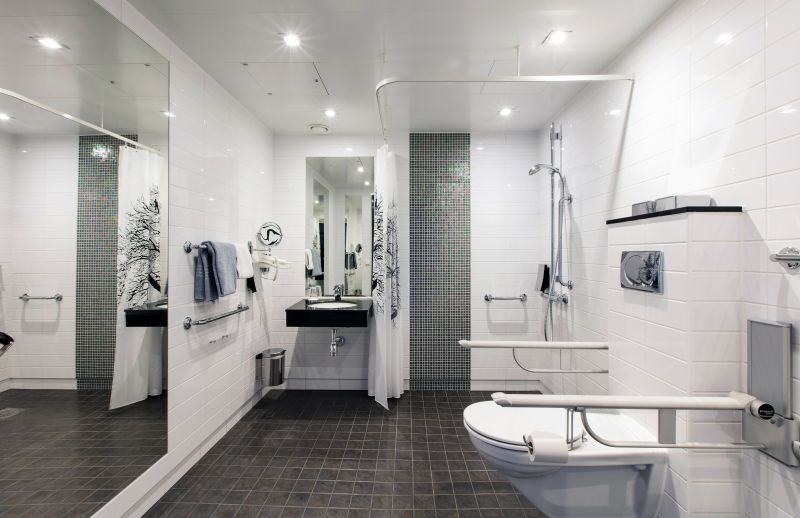Designing Small Bathrooms with Efficient Shower Areas
Designing a small bathroom shower requires careful consideration of space utilization, layout efficiency, and aesthetic appeal. With limited square footage, every element must serve a purpose while contributing to a cohesive look. Innovative layouts can maximize functionality without sacrificing style, making small bathrooms both practical and visually appealing.
Corner showers are ideal for small bathrooms as they utilize often underused corner space. These designs can be customized with glass enclosures to create an open feel, or with tiled surrounds for a more traditional appearance. Compact corner units often include built-in shelves for toiletries, optimizing space.
Walk-in showers provide a seamless transition from the bathroom floor, enhancing accessibility and creating an illusion of more space. Frameless glass panels contribute to an open and airy atmosphere, making small bathrooms appear larger. These layouts often incorporate niche storage to keep essentials within reach.

Compact shower layouts focus on maximizing every inch, often combining shower and bathtub areas or opting for sliding doors to save space.

Different glass enclosure styles can influence the perception of space, with clear glass making the room feel larger and frosted glass providing privacy without bulk.

Strategic tile layouts, such as vertical lines or small mosaic tiles, can elongate or expand the visual space within a small shower area.

Effective lighting, including recessed fixtures or LED strips, enhances the sense of openness and highlights design features.
| Layout Type | Advantages |
|---|---|
| Corner Shower | Maximizes corner space, customizable sizes |
| Walk-In Shower | Creates open feel, accessible design |
| Tub-Shower Combo | Saves space, versatile use |
| Sliding Door Shower | Prevents door swing space issues |
| Neo-Angle Shower | Efficient for irregular corners |
| Glass Enclosure | Enhances visual space, modern look |
| Shower with Niche | Provides built-in storage without clutter |
In small bathroom shower layouts, the choice of materials and fixtures plays a significant role in optimizing space. Using large-format tiles can reduce grout lines and create a seamless appearance, making the area seem larger. Compact fixtures, such as wall-mounted controls and slim-profile showerheads, contribute to a sleek and uncluttered environment. Additionally, incorporating vertical storage solutions helps keep toiletries organized without encroaching on limited space.
Innovative design ideas include the use of pivot doors instead of swinging doors to save space, as well as incorporating built-in benches or shelves within the shower area for convenience. Color schemes also influence perception; light colors reflect more light and make the space appear bigger, while contrasting accents can define the shower area without overwhelming the room. Proper planning ensures that small bathroom showers are both functional and stylish.

